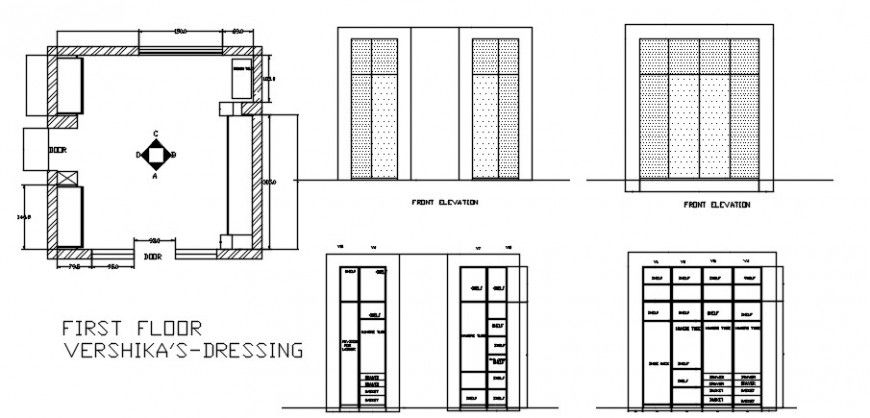2 d cad drawing of wardrobe elevation auto cad software
Description
2d cad drawing of wadrobe autocad software detailed with front view with wadrobe front elevation with inner cabinet seen in drawing with description and dimension.
Uploaded by:
Eiz
Luna

