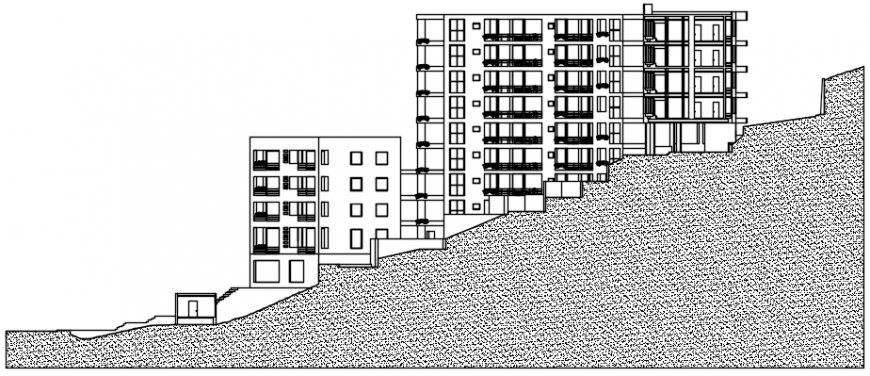Elevation of hotel in AutoCAD software
Description
Elevation of hotel in AutoCAD software its include detail of elevation with floor and floor base area wall and wall support door and window area designer wall support with necessary dimension of hotel.
Uploaded by:
Eiz
Luna
