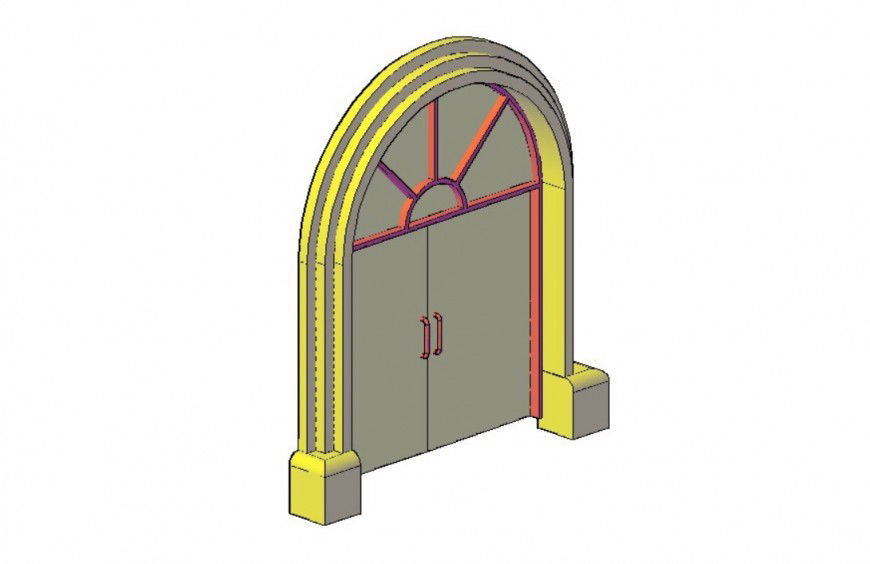3d arch shape door design drawings autocad software file
Description
3d arch shape door design drawings autocad software file that shows isometric view door blocks along with hatching grid lins details and door shape design details.
Uploaded by:
Eiz
Luna

