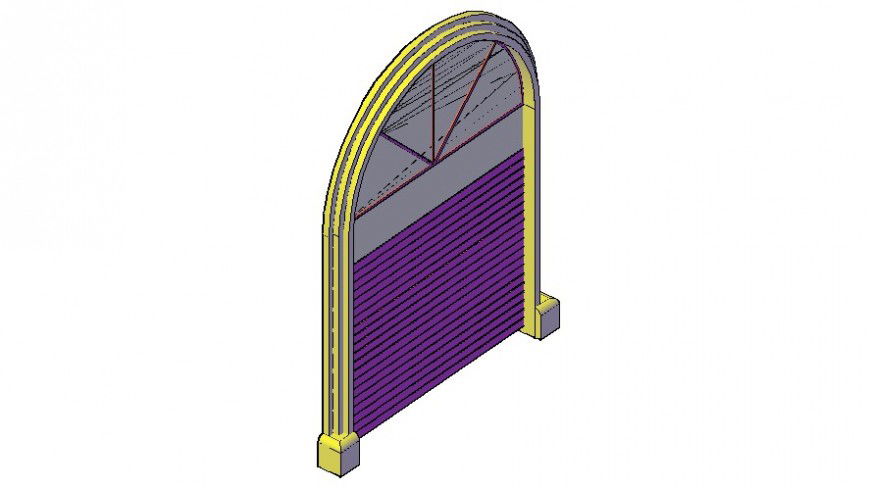Shutter door drawings details 3d model autocad software file
Description
Shutter door drawings details 3d model autocad software file that shows isometric view door blocks along with hatching grid lines details and door shape design details.
Uploaded by:
Eiz
Luna

