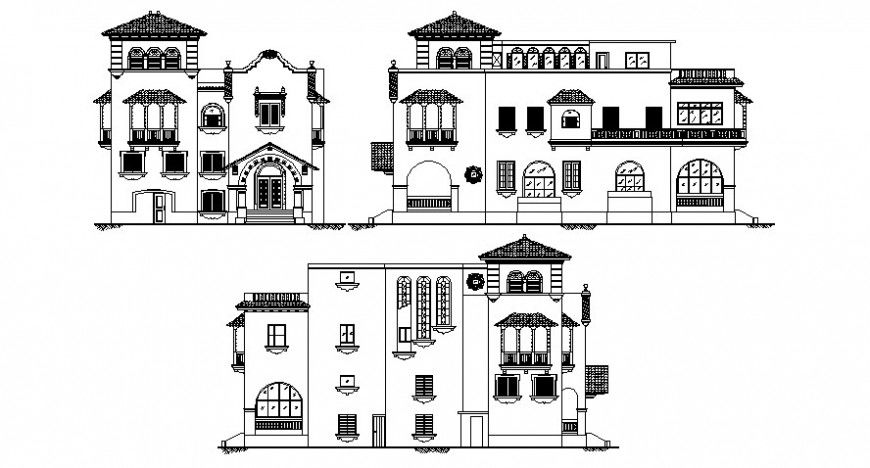Housing bungalow drawings detail 2d view elevation autocad software file
Description
Housing bungalow drawings detail 2d view elevation autocad software file that shows floor level details building different sides of elevation details along with front elevation side elevation and rear elevation of the building.
Uploaded by:
Eiz
Luna
