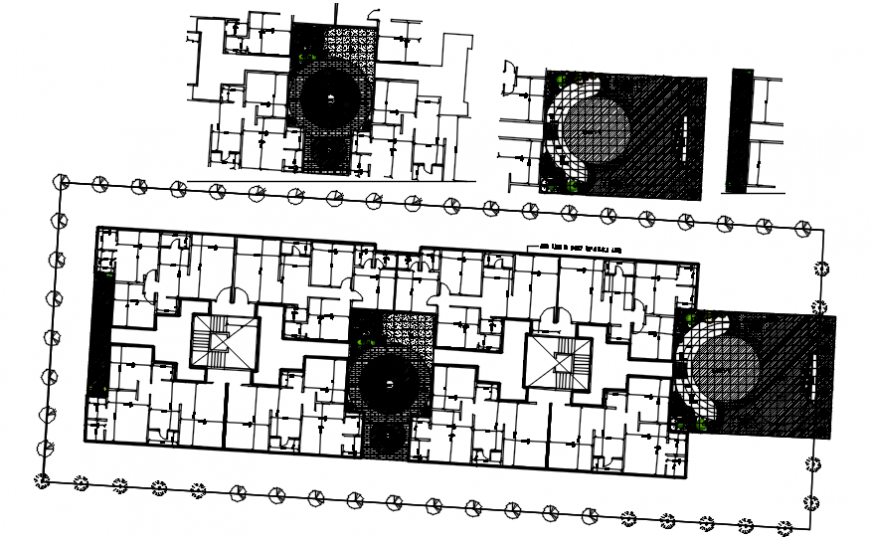Conceptual plan of housing area in AutoCAD
Description
Conceptual plan of housing area in AutoCAD plan include detail of area with its distribution and circulation area with wall entry way and door position garden area with lawn and paver block area for walking way with house area detail and distribution.
Uploaded by:
Eiz
Luna
