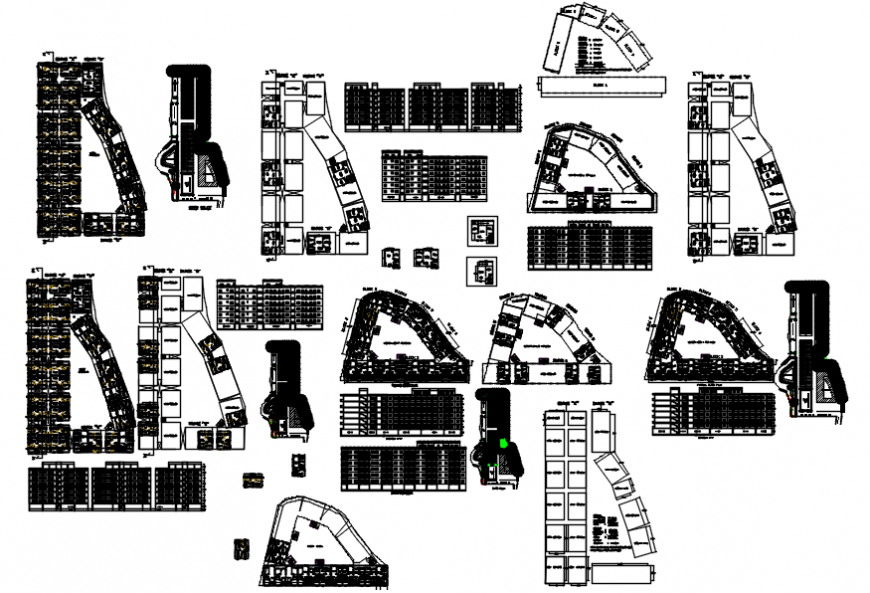Apartment plan and elevation in AutoCAD file
Description
Apartment plan and elevation in AutoCAD file plan include with area of apartment and its circulation with wall entry way lift bedroom kitchen and washing area and door position with all area of apartment and elevation with floor and wall support with necessary dimension.
Uploaded by:
Eiz
Luna

