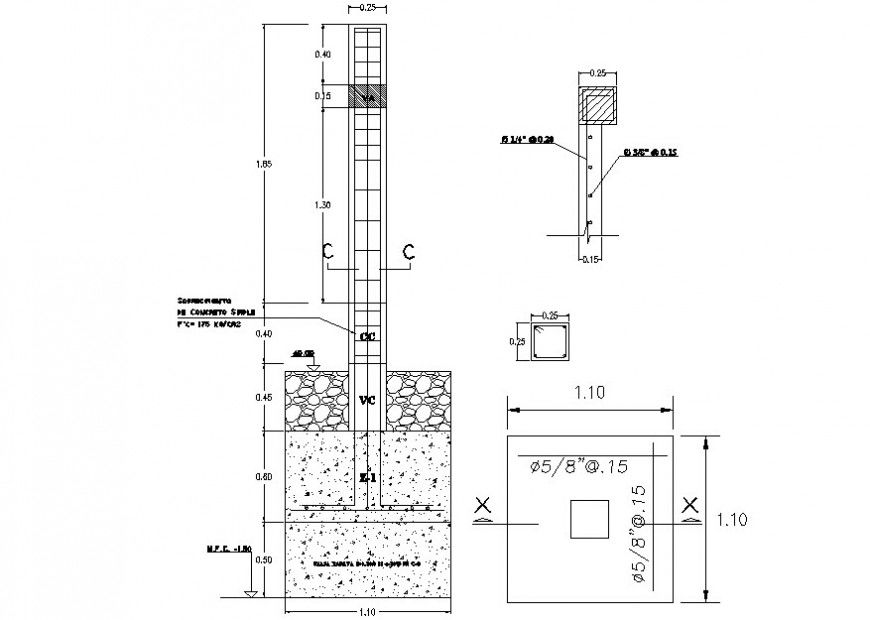Foundation sectional detail file
Description
Foundation sectional detail file. Here there is foundation structure detailing with all filling details and text and sectional details in auto cad format
File Type:
DWG
File Size:
550 KB
Category::
Construction
Sub Category::
Construction Detail Drawings
type:
Gold
Uploaded by:
Eiz
Luna
