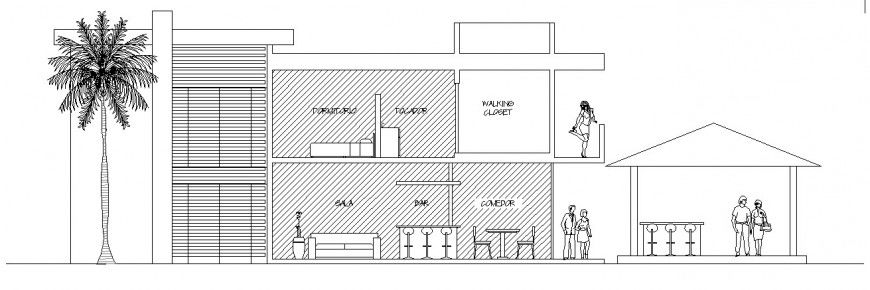Inner interior sectional detail of house
Description
Inner interior sectional detail of house. here there is a elevation of a modern style bungalow showing bedroom sectional detail, bar detailing , human figure detail, tree details and exterior concept of building
Uploaded by:
Eiz
Luna

