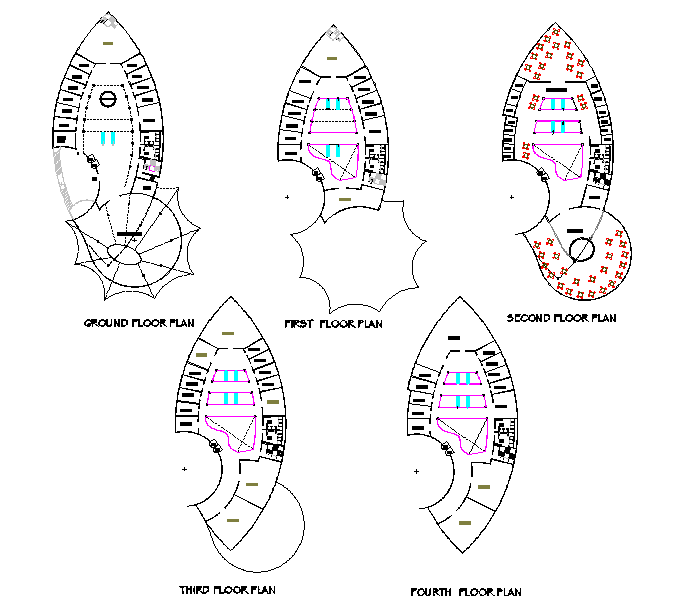Shopping Centre Lay-out
Description
Shopping Centre Lay-out Download file. Shopping mall plan including parking area, lobby, lots of shopping stands. toilet area and all detail architecture layout.Shopping Centre Lay-out Design.

Uploaded by:
Harriet
Burrows
