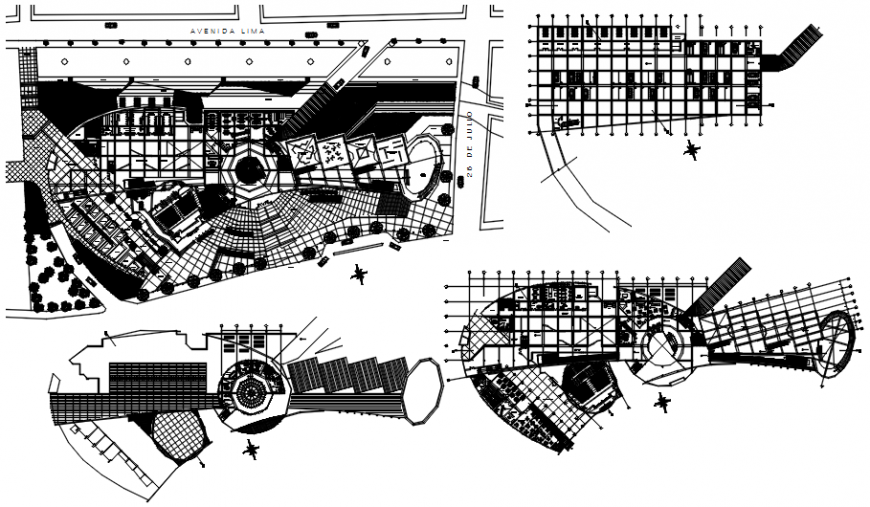Convention Centre with education part in AutoCAD file
Description
Convention Centre with education part in AutoCAD file plan include detail of area with circulation and garden entry way area of door and wall area with necessary detail and view of classroom office washing area and hall with important dimension.
Uploaded by:
Eiz
Luna

