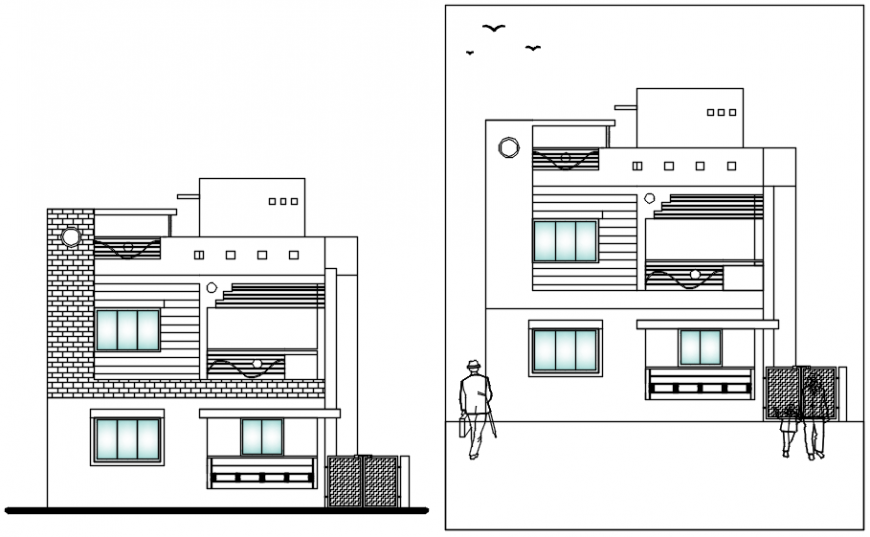Bungalows elevation in AutoCAD software
Description
Bungalows elevation in AutoCAD software its include detail of base area and wall and wall support with door window and balcony area air vent designer wall and wall support and person view in main entry area in file.
Uploaded by:
Eiz
Luna
