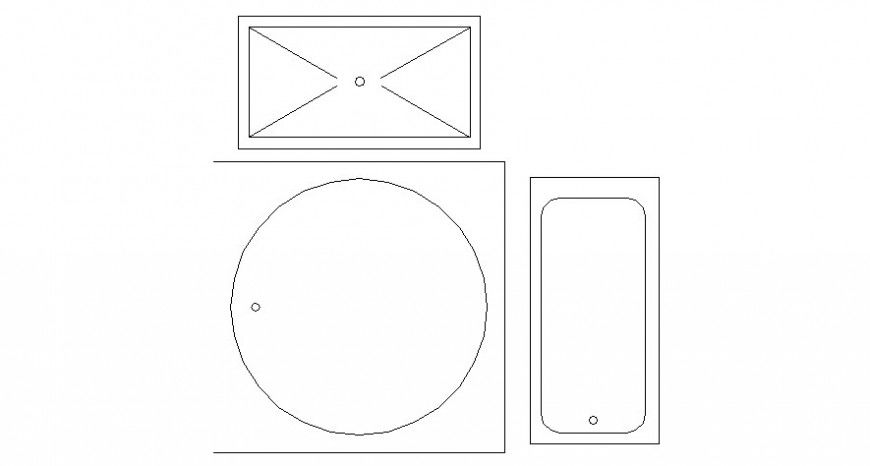Drawings 2d view of sanitary units blocks layout autocad file
Description
Drawings 2d view of sanitary units blocks layout autocad file that shows bath-tub details with washbasin details and
File Type:
DWG
File Size:
2 KB
Category::
Dwg Cad Blocks
Sub Category::
Sanitary CAD Blocks And Model
type:
Gold
Uploaded by:
Eiz
Luna

