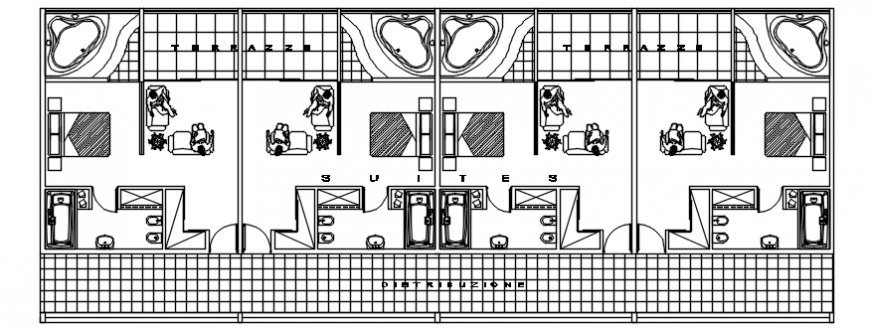Suit room area of hotel in AutoCAD file
Description
Suit room area of hotel in AutoCAD file plan of suit room area with distribution of area door and washing area and view of room with washing area and seating area in view of hotel area.
Uploaded by:
Eiz
Luna

