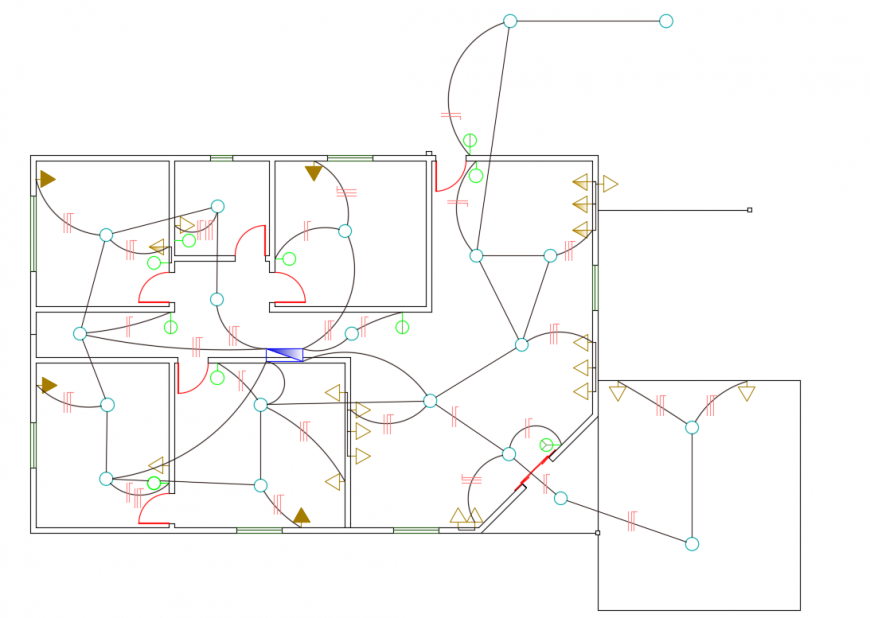Electric Plan Lay-out detail in autocad Drawing
Description
Electric Plan Lay-out detail in autocad Drawing, All Room Electric point detail & with wired detail diagram design & All light & fan point correct diamension.
File Type:
DWG
File Size:
178 KB
Category::
Electrical
Sub Category::
Electrical Automation Systems
type:
Gold
Uploaded by:
Eiz
Luna
