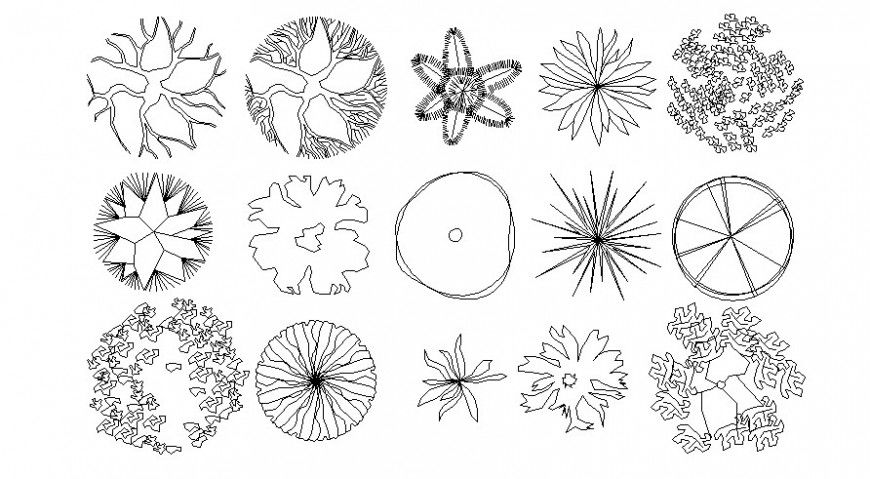Drawings details of trees landscaping units layout autocad file
Description
Drawings details of trees landscaping units layout autocad file that shows top elevation of landscaping units blocks and line drawings of trees units.
File Type:
DWG
File Size:
74 KB
Category::
Dwg Cad Blocks
Sub Category::
Trees & Plants Cad Blocks
type:
Gold
Uploaded by:
Eiz
Luna

