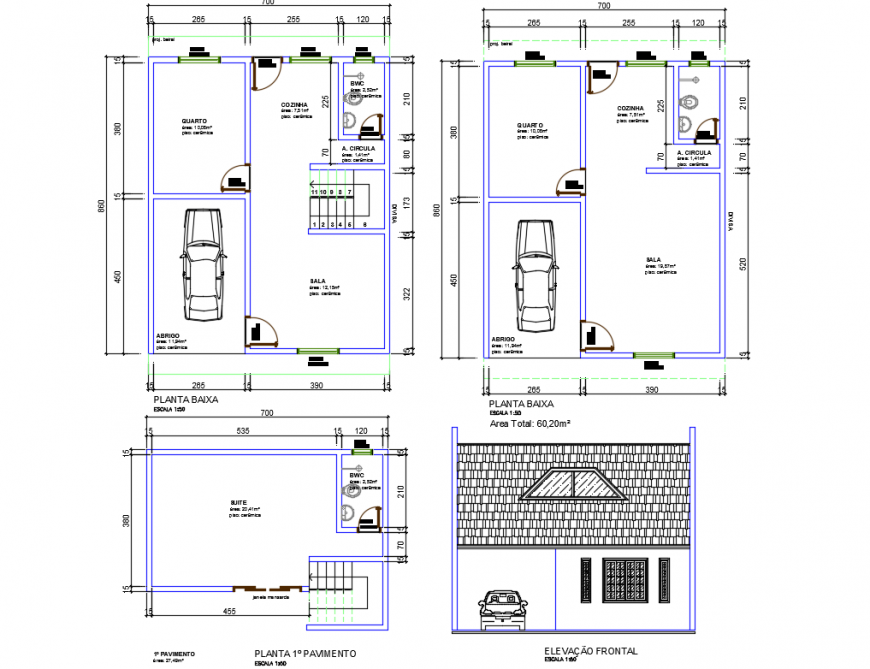Residential House Plan & Elevation design detail
Description
Residential House Plan & Elevation design detail, door 70x210cm, Room floor area: 10,08m², floor: ceramic, living room, area: 12.15sqm, floor: ceramic, shelter, area: 11.94sqm, floor: ceramic etc.
Uploaded by:
Eiz
Luna
