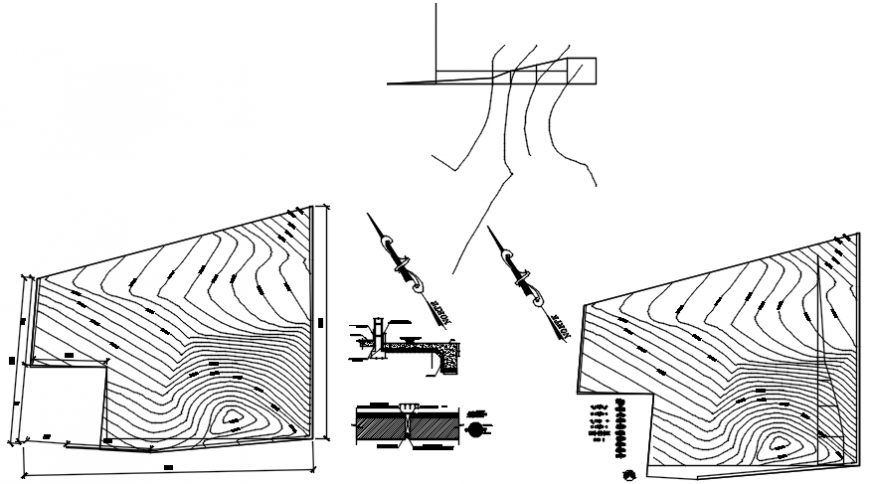Controlmatic in AutoCAD file
Description
Controlmatic in AutoCAD file plan include detail of area distribution and road and circulation area with vertical horizontal and curved area and important dimension in file view.
File Type:
DWG
File Size:
3.3 MB
Category::
Dwg Cad Blocks
Sub Category::
Cad Logo And Symbol Block
type:
Gold
Uploaded by:
Eiz
Luna

