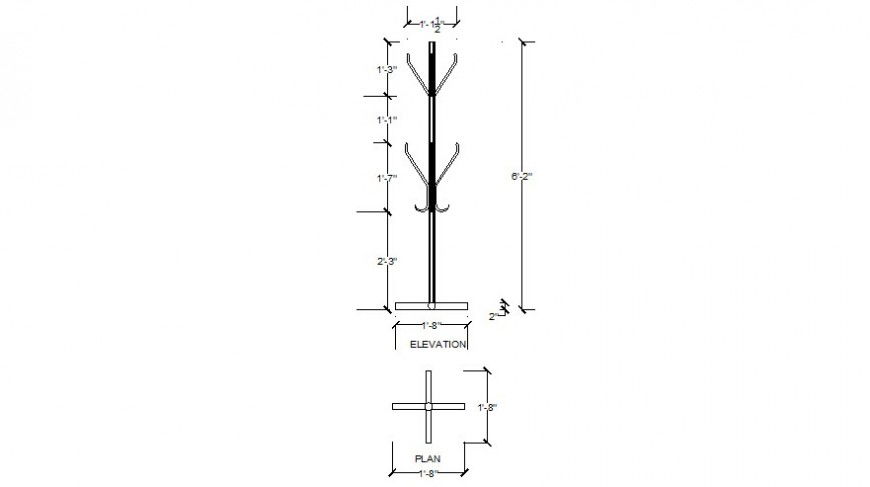Plan and elevation of Clothing hanger 2d view autocad software file
Description
Plan and elevation of Clothing hanger 2d view autocad software file that shows top elevation of the hanger with dimension and elevation of the hanger.
File Type:
DWG
File Size:
21 KB
Category::
Dwg Cad Blocks
Sub Category::
Cad Logo And Symbol Block
type:
Gold
Uploaded by:
Eiz
Luna

