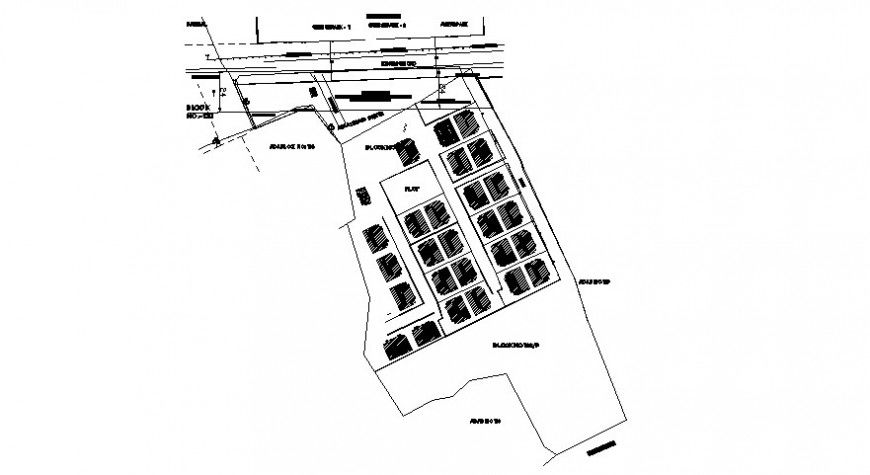2d drawings of zonal area division layout autocad file
Description
2d drawings of zonal area division layout autocad file that shows road networks details with landscaping details with dimension details and various details of the area.
Uploaded by:
Eiz
Luna

