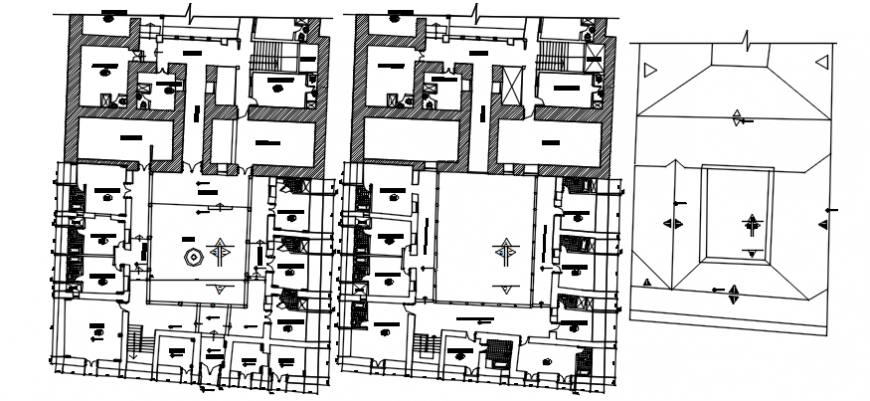First and second floor plan with ceiling of hotel in AutoCAD file
Description
First and second floor plan with ceiling of hotel in AutoCAD file first floor plan include detail of wall area distribution main entry way and gallery cafe area and hall dining and washing area, customer room and second floor plan and ceiling plan of hotel.
Uploaded by:
Eiz
Luna

