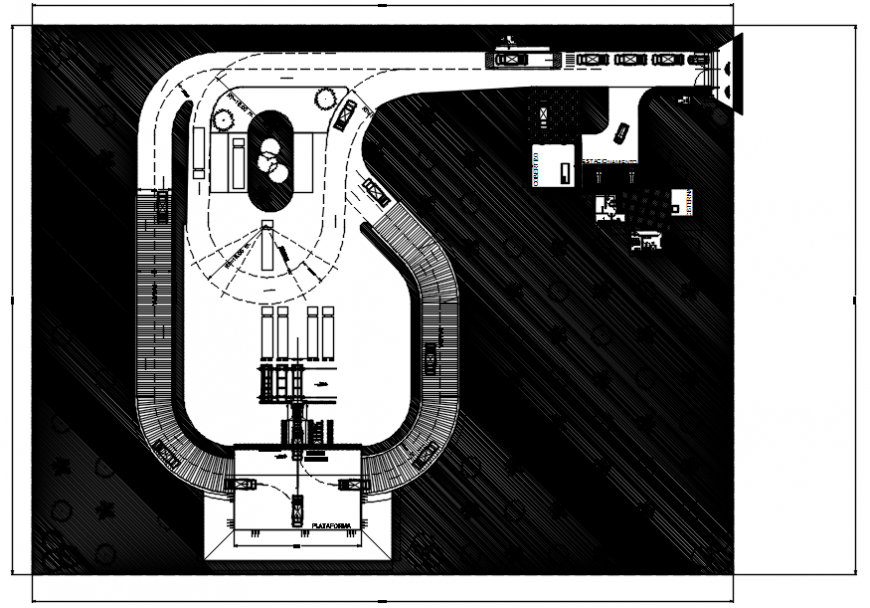Garden plan in AutoCAD file
Description
Garden plan in AutoCAD file plan include detail of entry way with parking area of road side way and vehicle and garden full with lawn and many tree and seating area and designer door view in file.
Uploaded by:
Eiz
Luna

