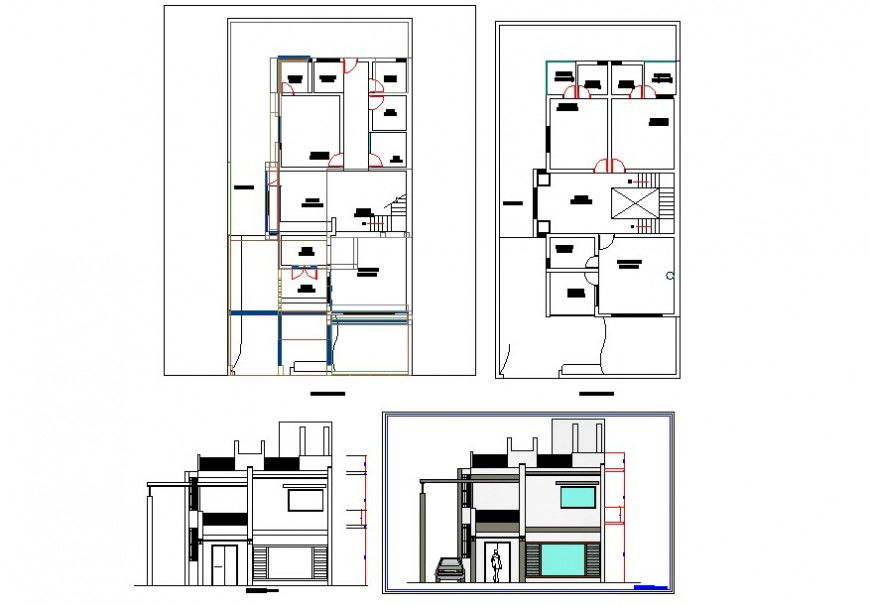Modern bungalow elevation and plan
Description
Modern bungalow elevation and plan.here there is 3d concept of house with landscaping concept , material finish elevation detail and spacing layout plan detailing in auto cad format
Uploaded by:
Eiz
Luna
