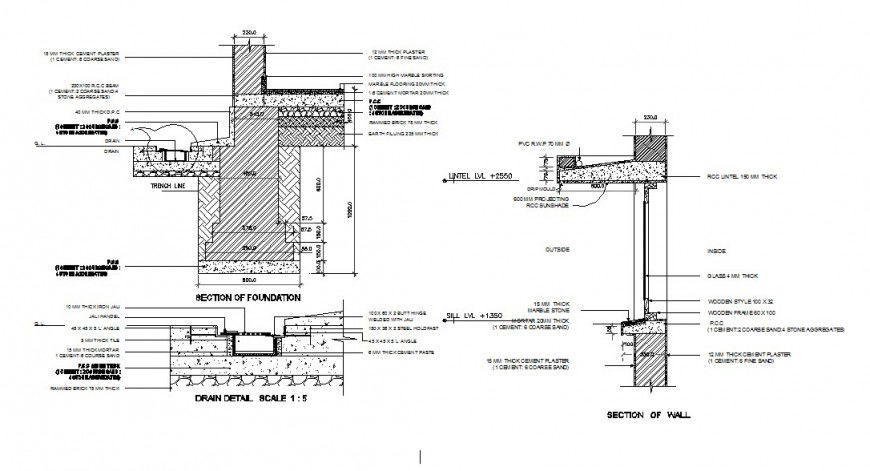Foundation structure sectional detail file
Description
Foundation structure sectional detail fileCivil layout plan and ducting detail , this is a layout plan of a building, showing civil structure details, floor layout plan , etc
Uploaded by:
Eiz
Luna

