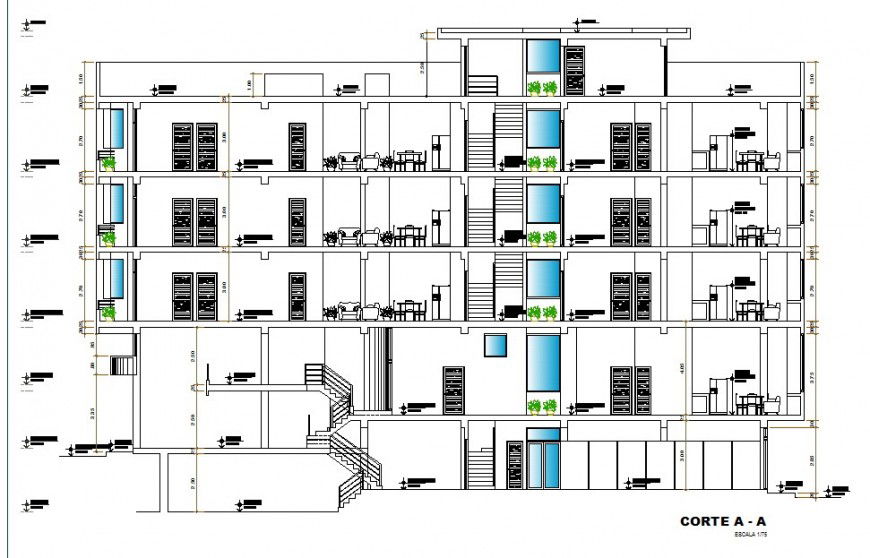Interior concept of building model
Description
Interior concept of building model. Multi family housing project 2d elevation dwg file. Here there is 2d elevation details with sectional detailing of all sides. Complete interior detail is also shown with human figure detailing in auto cad format
Uploaded by:
Eiz
Luna

