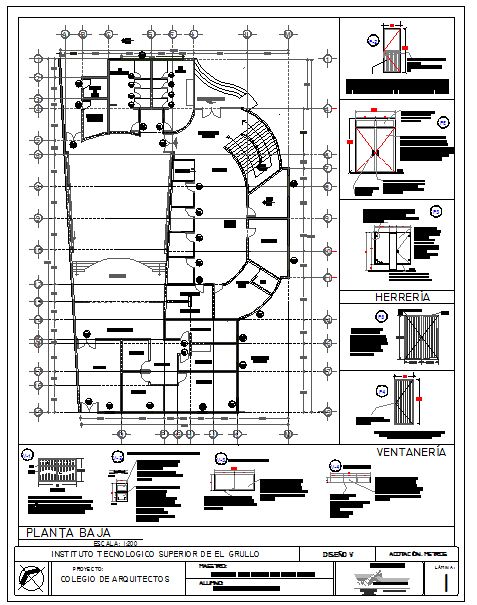Various Doors and Window Design
Description
Various Doors and Window Design, Various Doors and Window Design DWG file, Various Doors and Window Design Detail
File Type:
DWG
File Size:
534 KB
Category::
Dwg Cad Blocks
Sub Category::
Windows And Doors Dwg Blocks
type:
Gold

Uploaded by:
Jafania
Waxy

