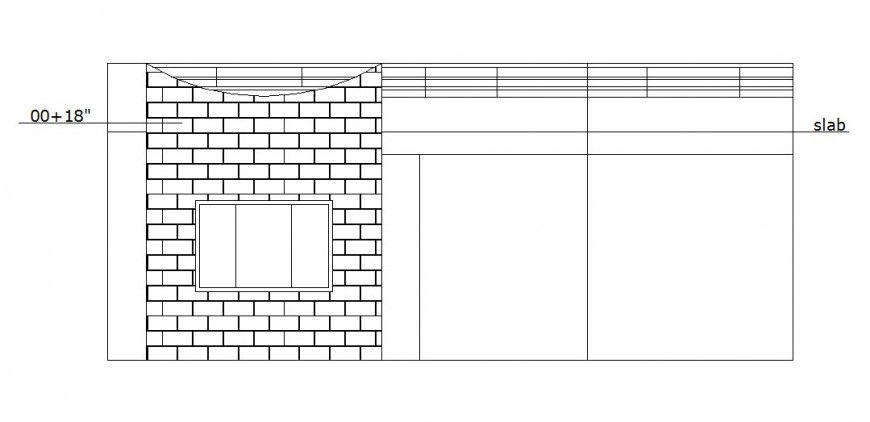Brick wall elevation with slab cad drawing details dwg file
Description
Brick wall elevation with slab cad drawing details that includes a detailed view of free auto-cad file with layer- wall core polystyrene base material thickness of layer, slab details and much more of brick wall details.
Uploaded by:
Eiz
Luna

