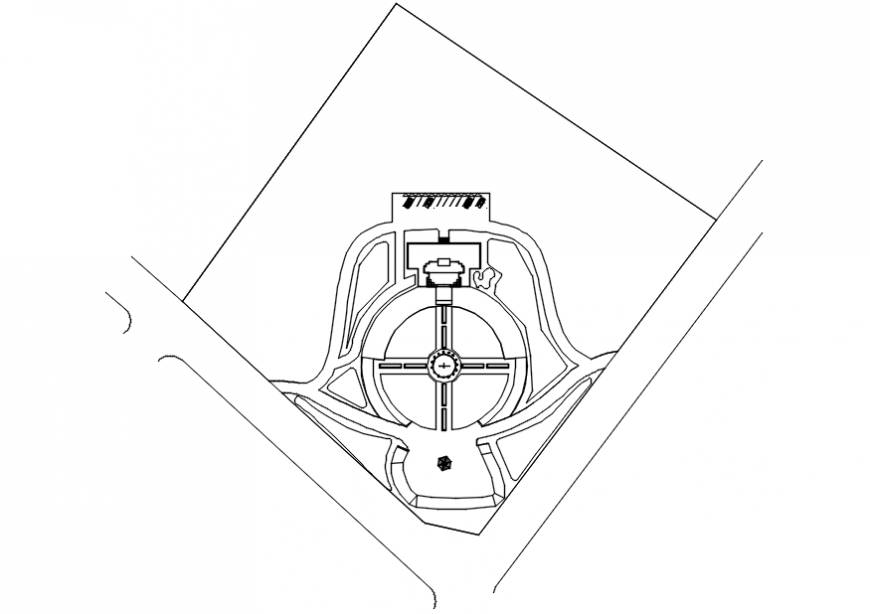Site plan for government building of cultural Centre in AutoCAD
Description
Site plan for government building of cultural Centre in AutoCAD site plan include detail of area distribution parking and road area plot with central area in plan.
Uploaded by:
Eiz
Luna
