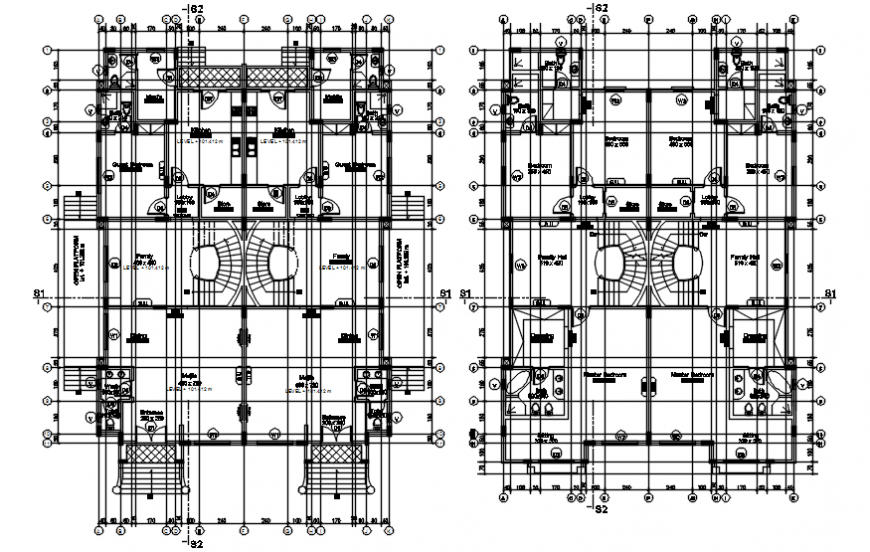Twin duplex in AutoCAD file
Description
Twin duplex in AutoCAD file ground floor plan include entry way washing area dining area open platform lobby store kitchen washing and bedroom and first floor plan include bathroom bedroom family hall and washing area and important dimension.
Uploaded by:
Eiz
Luna
