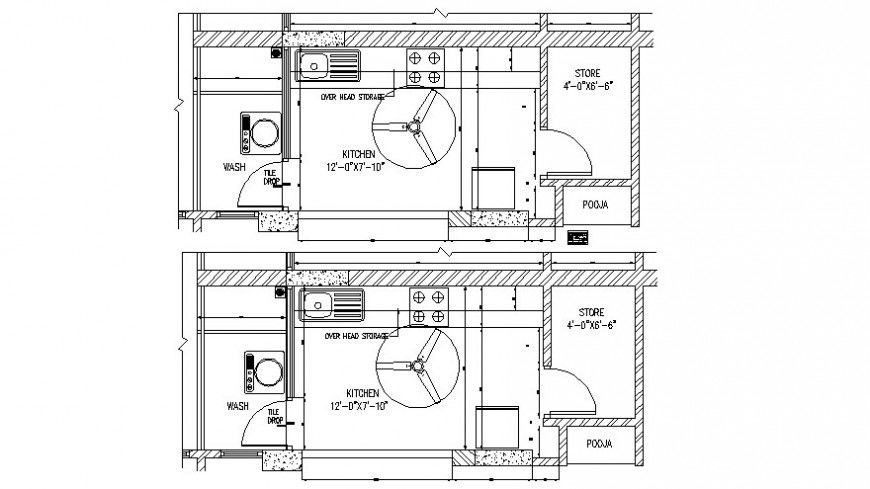2d drawings details of kitchen area plan layout autocad file
Description
2d drawings details of kitchen area plan layout autocad file that shows kitchen furniture and automation blocks details with kitchen interior dimension details and wash area store room details also shown in drawings. Dimension and kitchen automation blocks of sink gas-stove also shown in drawings.
File Type:
DWG
File Size:
69 KB
Category::
Construction
Sub Category::
Kitchen And Remodeling Details
type:
Gold
Uploaded by:
Eiz
Luna
