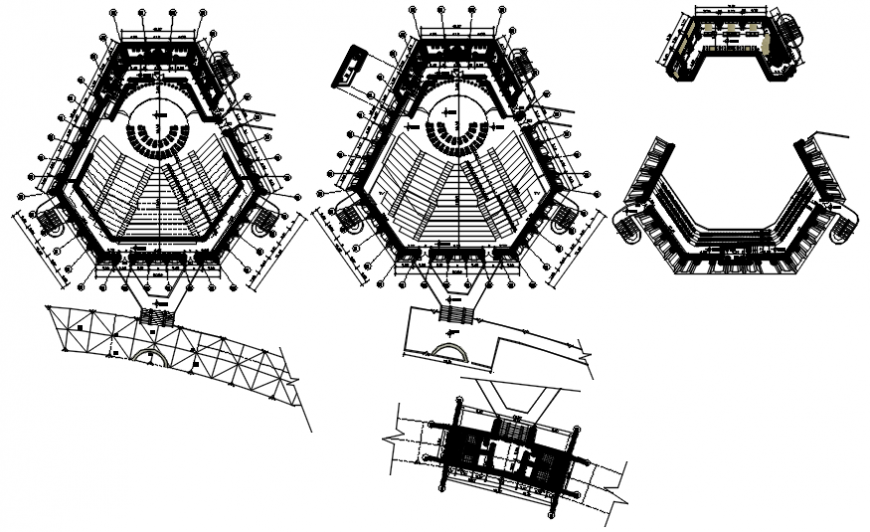Auditorium floor plan in AutoCAD file
Description
Auditorium floor plan in AutoCAD file plan include detail of wall area distribution entry way stage area and auditorium seating area and washing area circulation area and protection cabin with necessary dimension.
Uploaded by:
Eiz
Luna

