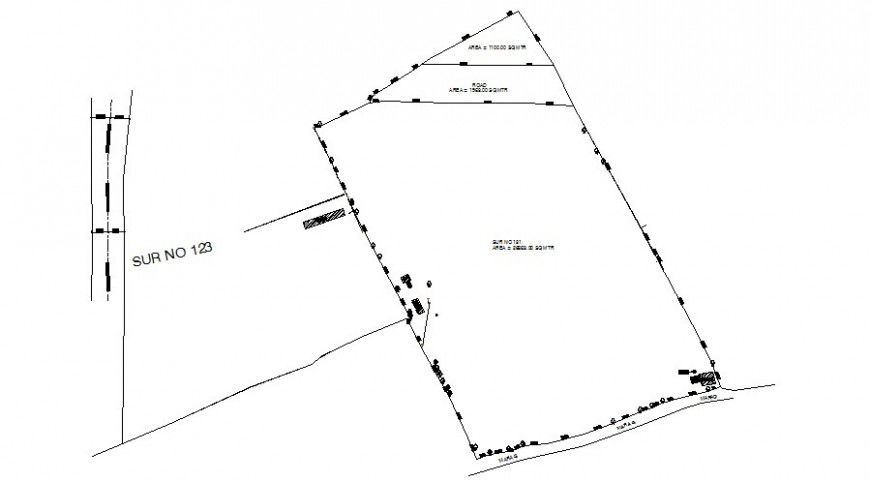Site area planning details 2d view drawings autocad software file
Description
Site area plannning details 2d view drawings autocad software file that shows site area drawings with landcspaing blocks details.
File Type:
DWG
File Size:
156 Bytes
Category::
Urban Design
Sub Category::
Town Design And Planning
type:
Gold
Uploaded by:
Eiz
Luna

