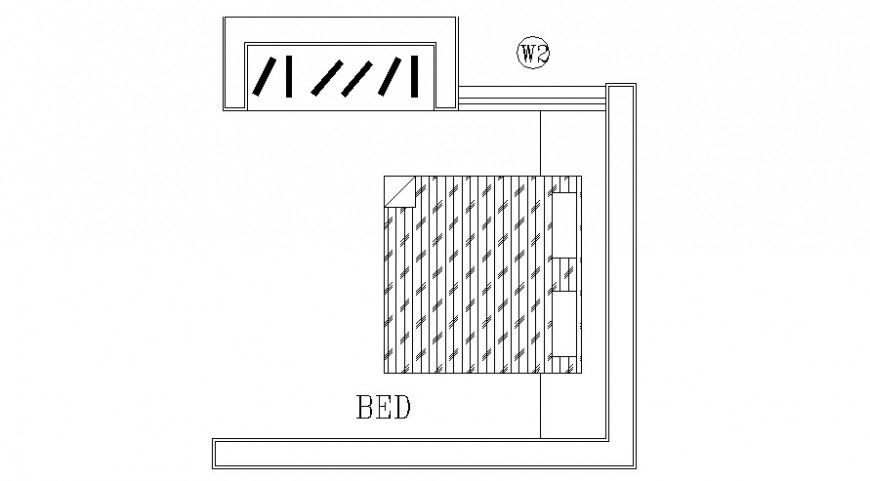2d drawings plan of bedroom area layout autocad file
Description
2d drawings plan of bedroom area layout autocad file that shows furniture blocks details of double bed with door and window blocks details.
File Type:
DWG
File Size:
53 KB
Category::
Interior Design
Sub Category::
Bathroom Interior Design
type:
Gold
Uploaded by:
Eiz
Luna
