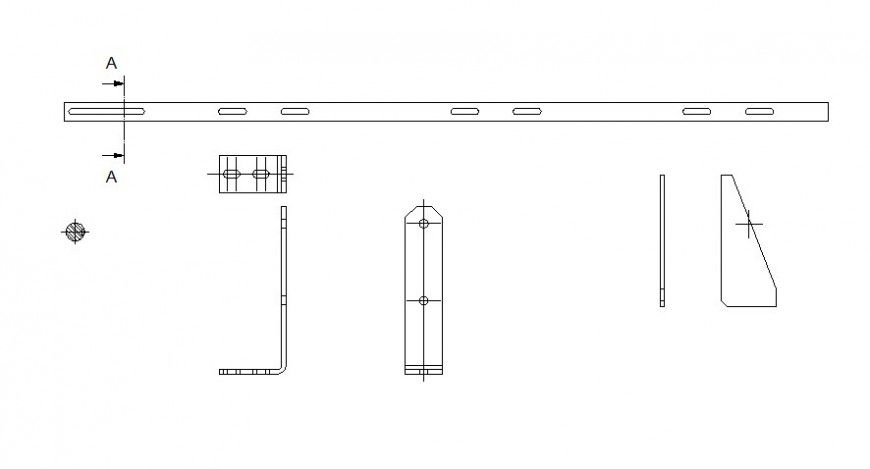Drawing details of joints and connections blocks autocad file
Description
Drawing details of joints and connections blocks autocad file that shows joints and connections details with section line and welded bolted joints details.
File Type:
DWG
File Size:
49 KB
Category::
Construction
Sub Category::
Construction Detail Drawings
type:
Gold
Uploaded by:
Eiz
Luna

