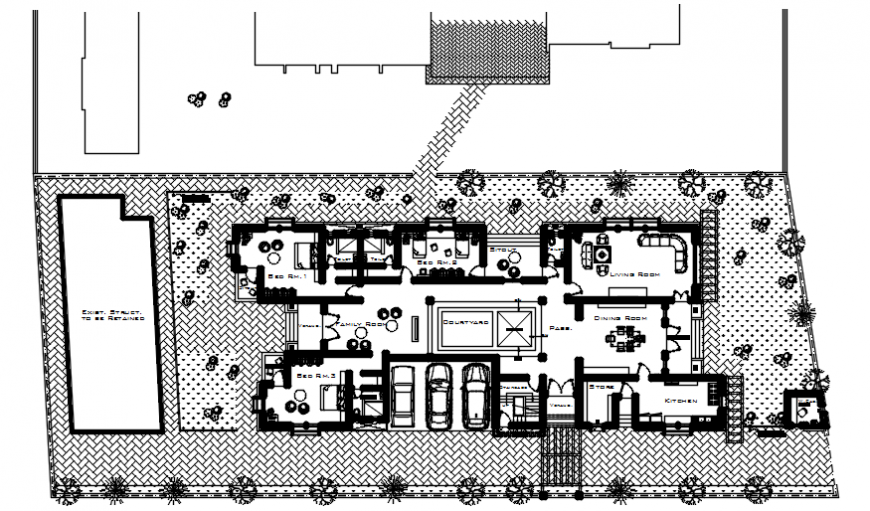Site plan of bungalows in AutoCAD
Description
Site plan of bungalows in AutoCAD site plan include road flooring area and parking area garden and view of bedroom kitchen washing area and dining area and its detail with door position in site plan of bungalows.

Uploaded by:
Eiz
Luna
