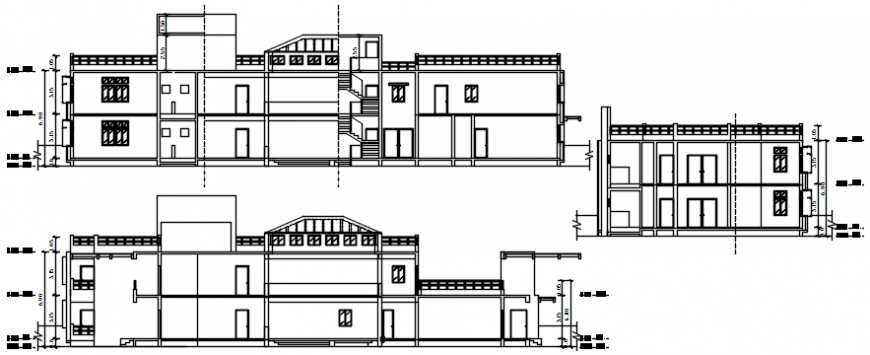House different axis view in AutoCAD file
Description
House different axis view in AutoCAD file include detail of wall and wall support floor and floor area and designer door and column main entrance with designer tile on roof of house elevation in file.

Uploaded by:
Eiz
Luna

