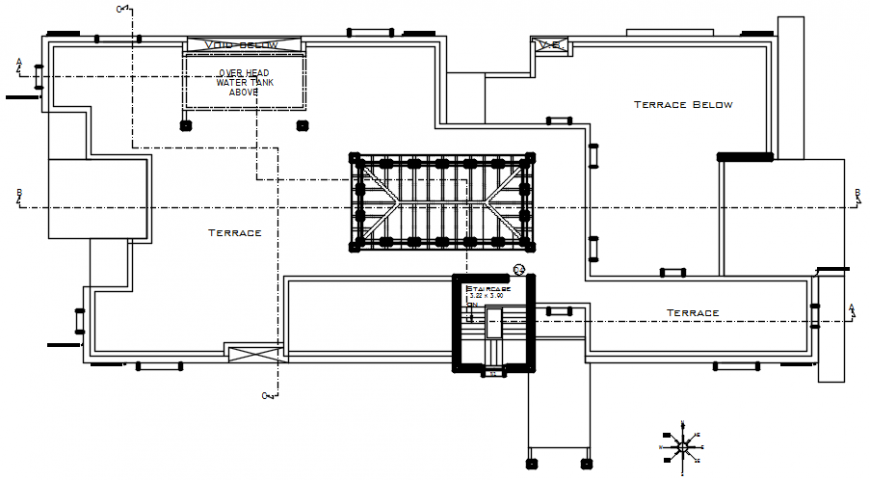Terrace plan of house in AutoCAD file
Description
Terrace plan of house in AutoCAD file plan include detail of area distribution and wall and wall support column position up and down of stair with necessary detail and dimension of house of terrace in plan.
Uploaded by:
Eiz
Luna
