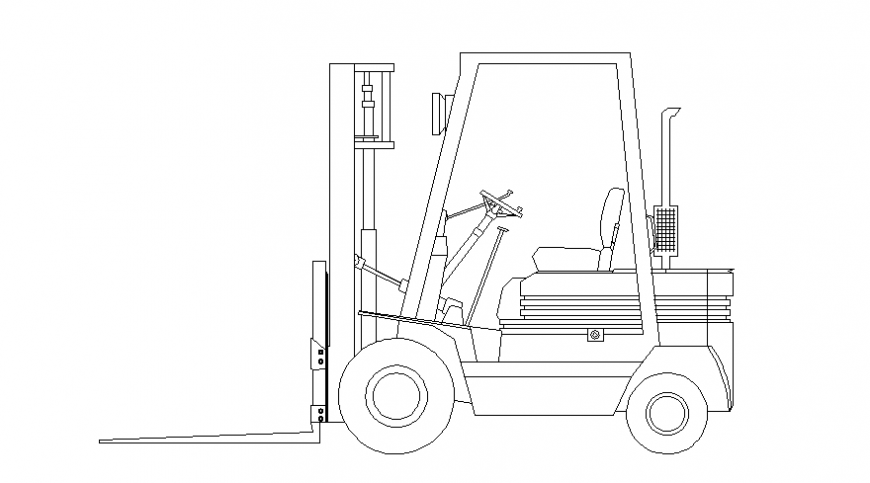Drawings details of civil machinery 2d view elevation autocad file
Description
Drawings details of civil machinery 2d view elevation autocad file that shows side elevation of mechanical blocks along with wheelbase supporters details.
File Type:
DWG
File Size:
18 KB
Category::
Mechanical and Machinery
Sub Category::
Mechanical Engineering
type:
Gold
Uploaded by:
Eiz
Luna
