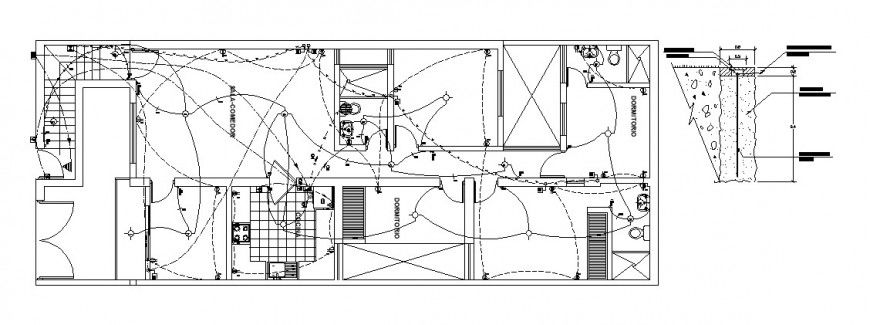Electrical installation layout plan details of house floor dwg file
Description
Electrical installation layout plan details of house floor that includes a detailed view of free download file of power layout details and lighting layout details, computation and schedule of loads with general notes and specifications, panel board details, riser diagram with legends and electric equipment details, cable details and dimensions details and much more of electrical installation details.
Uploaded by:
Eiz
Luna
