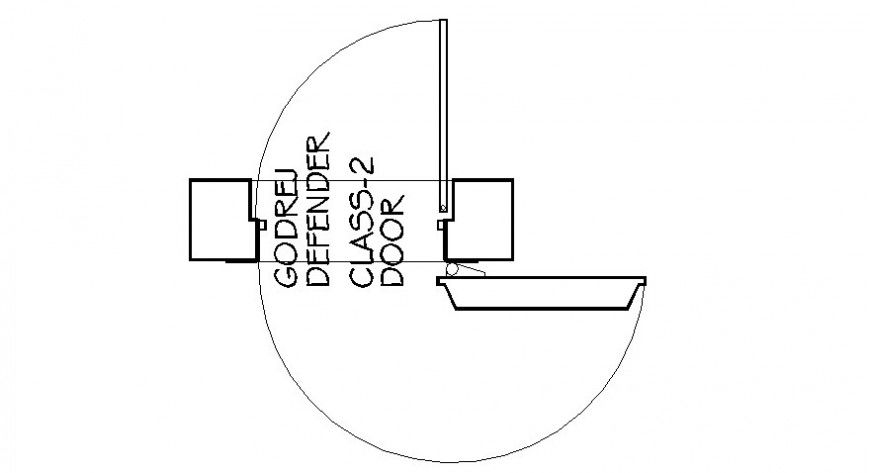Door standard logo and symbol with wall support in AutoCAD
Description
Door standard logo and symbol with wall support in AutoCAD plan of door with its rotation area in circular movement and wall support and position.
File Type:
DWG
File Size:
112 Bytes
Category::
Dwg Cad Blocks
Sub Category::
Cad Logo And Symbol Block
type:
Gold
Uploaded by:
Eiz
Luna
