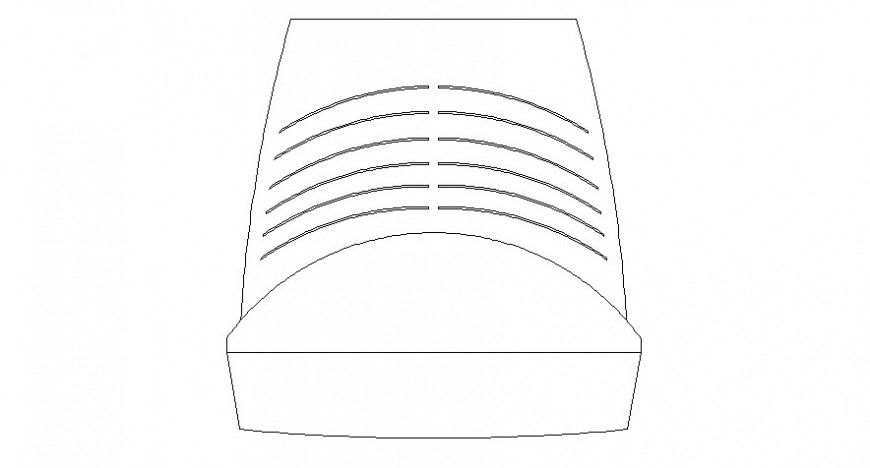Block of air vent logo in AutoCAD file
Description
Block of air vent logo in AutoCAD file its include air vent area with air in ou way in block of file.
File Type:
DWG
File Size:
110 Bytes
Category::
Dwg Cad Blocks
Sub Category::
Cad Logo And Symbol Block
type:
Gold
Uploaded by:
Eiz
Luna
