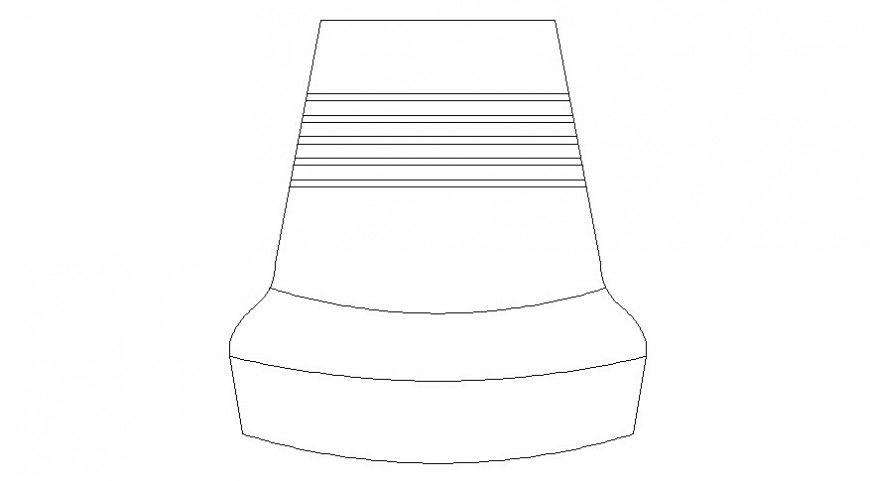Desktop block plan in AutoCAD file
Description
Desktop block plan in AutoCAD file plan include detail of curved area of screen and cover with view in block.
File Type:
DWG
File Size:
110 Bytes
Category::
Dwg Cad Blocks
Sub Category::
Cad Logo And Symbol Block
type:
Gold
Uploaded by:
Eiz
Luna

