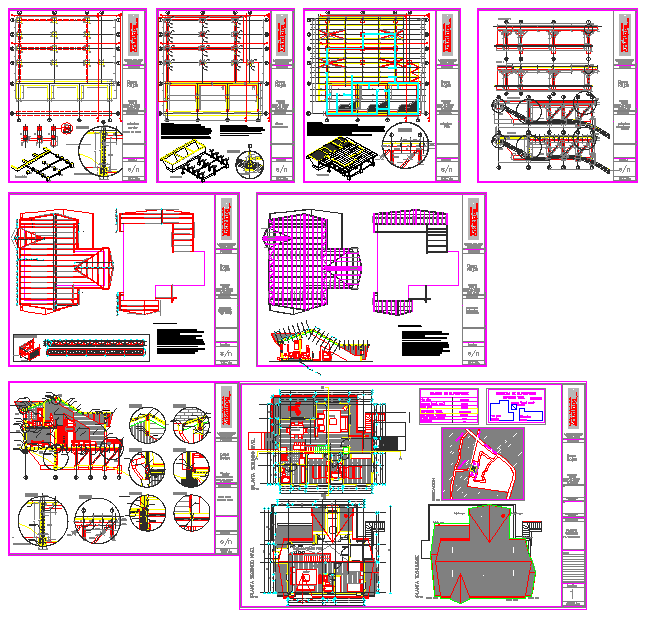Family House Structure Detail
Description
Family House Structure Detail Design, Single house elevation, modern house elevation, interior of modern single house, interior of ground floor and first floor. Family House Structure Detail DWG file.

Uploaded by:
Eiz
Luna
