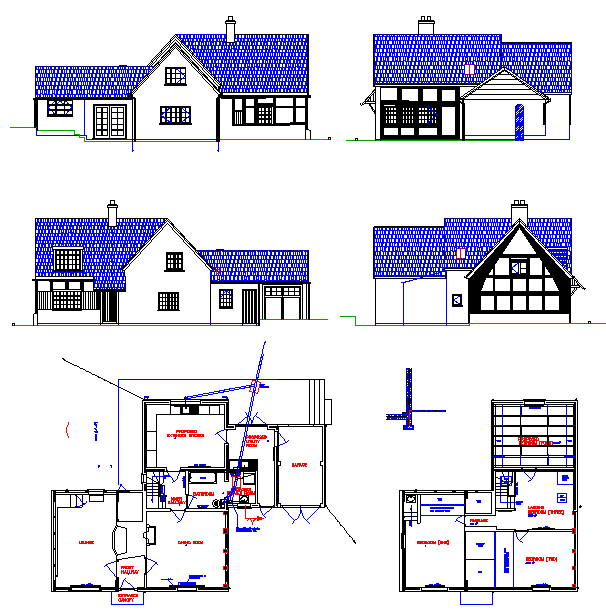Simple House Detail
Description
This House Detail & Design Draw In autocad format.Modern house include presentation plan, section, elevations and much more detail of architecture house. Simple House Detail Design, Simple House Detail DWG file.

Uploaded by:
Eiz
Luna
