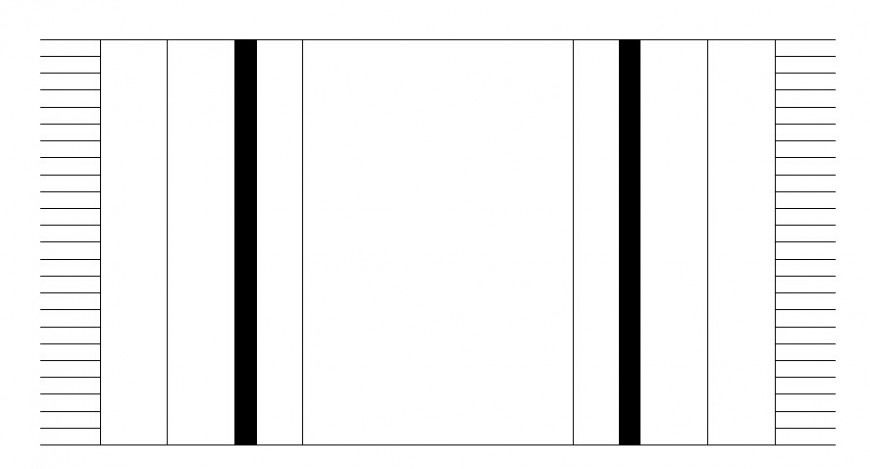Rectangular carpet plan with house hold block in AutoCAD
Description
Rectangular carpet plan with house hold block in AutoCAD plan include detail of rectangular and crossed cut line in carpet.
File Type:
DWG
File Size:
120 Bytes
Category::
Dwg Cad Blocks
Sub Category::
Cad Logo And Symbol Block
type:
Gold
Uploaded by:
Eiz
Luna

