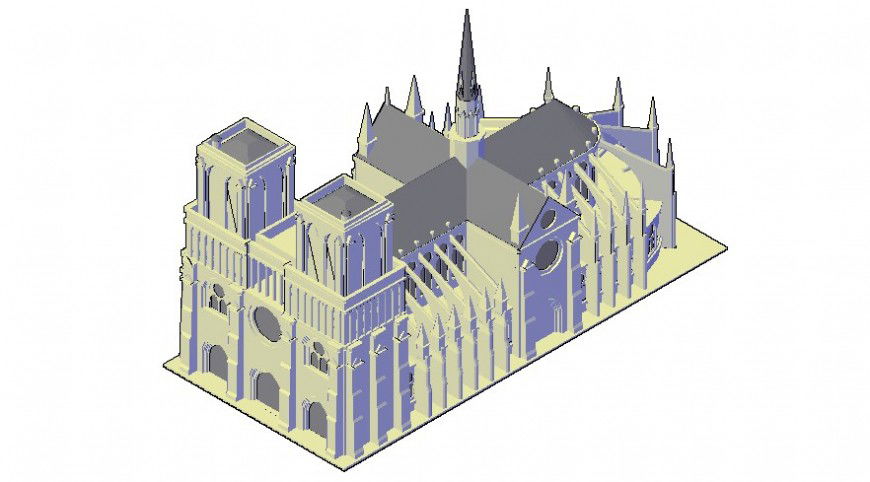Cathedral 3d view in AutoCAD file
Description
Cathedral 3d view in AutoCAD file its include detail of base area main entry way designer door and support area and circle and designer supporting area in view stair designer tower in cone shape view in upper side.
Uploaded by:
Eiz
Luna

