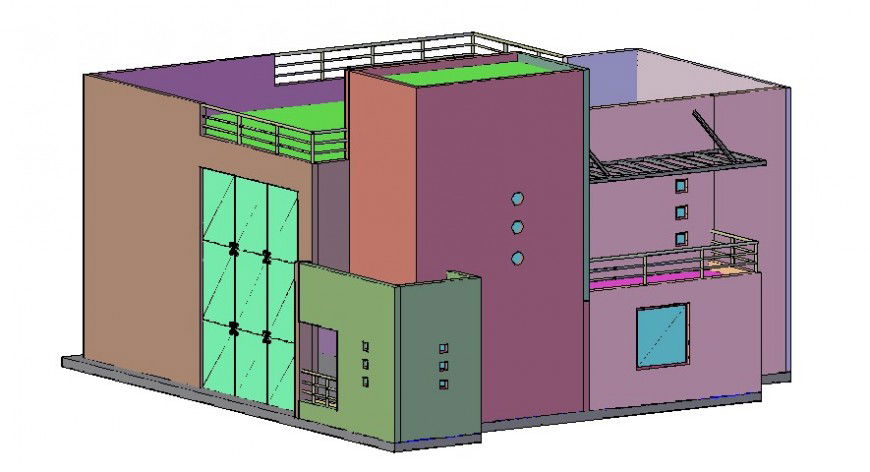3D view of bungalow in AutoCAD file
Description
3D view of bungalow in AutoCAD file 3d view include detail of ground floor area and entry way support and designer door and window and glass design in building and terrace and balcony with inner wall in 3d of bungalows.
Uploaded by:
Eiz
Luna
