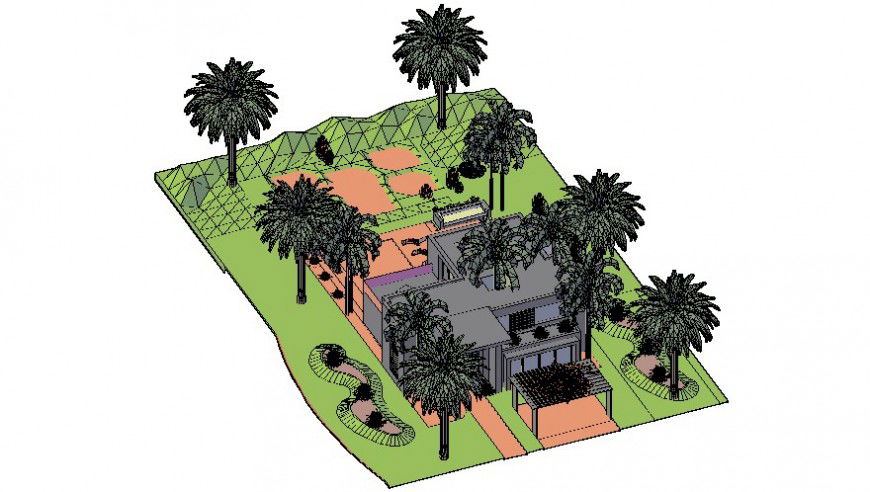3D view of house with garden in AutoCAD file
Description
3D view of house with garden in AutoCAD file its include detail of garden area with lawn and tree in 3d house wall and wall support floor and terrace area in 3d area of balcony in house.
Uploaded by:
Eiz
Luna
