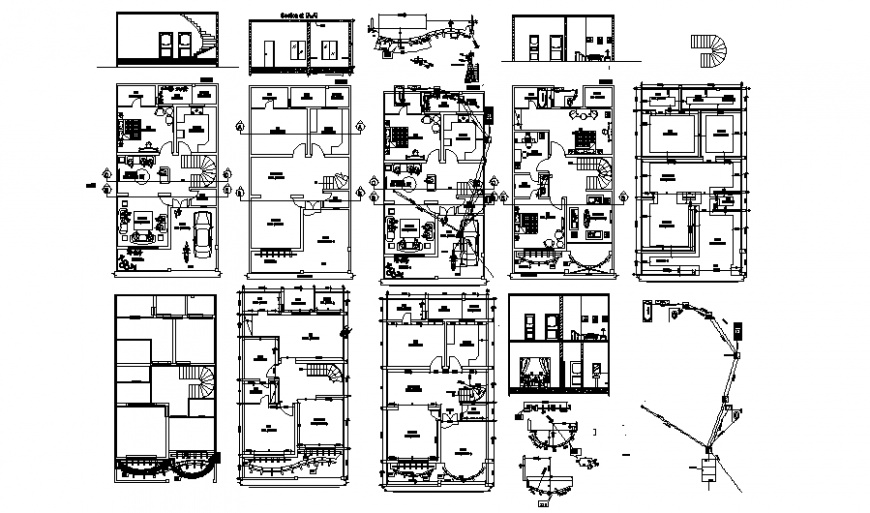2d drawings details of housing apartment plan and elevation autocad file
Description
2d drawings details of housing apartment plan and elevation autocad file that shows house work plan details with room diemnsio details. Furniture layoutv details of house with pakring space detials with elevation and sectional details of house also shown in drawings.
Uploaded by:
Eiz
Luna
