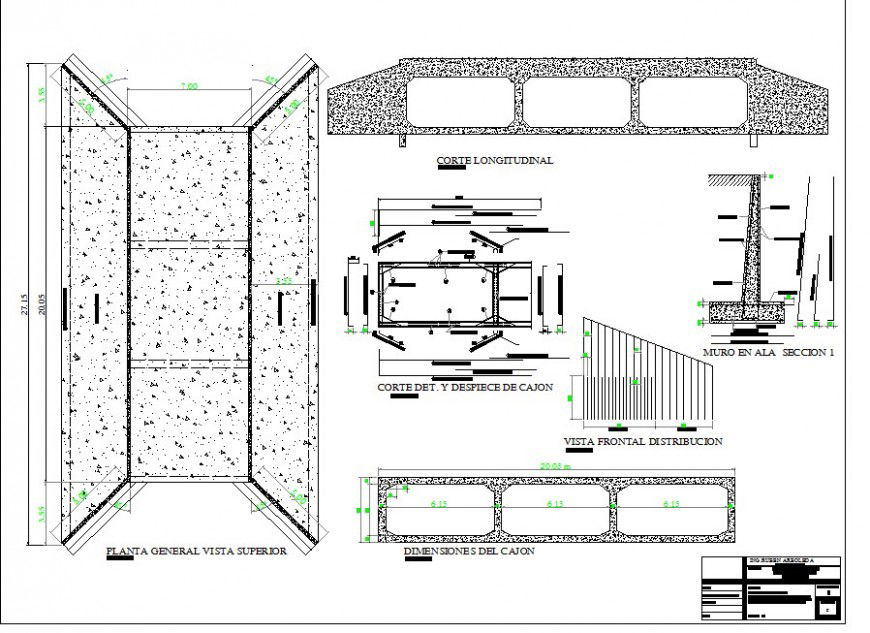Concrete filling structure wall detail
Description
Concrete filling structure wall detail. Construction building site design model 3d dwg file, this file contains building construction site, foundation process site in auto cad format.
Uploaded by:
Eiz
Luna
